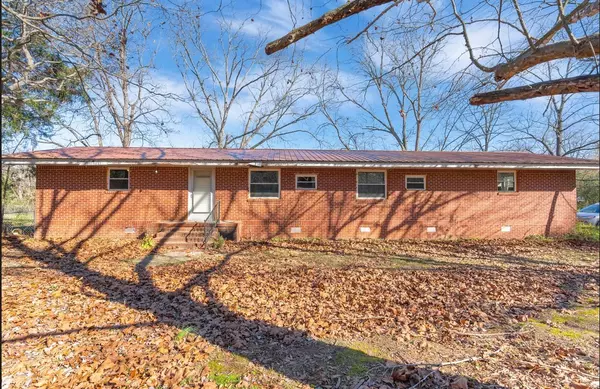UPDATED:
12/28/2024 08:01 PM
Key Details
Property Type Single Family Home
Sub Type Single Family Residence
Listing Status Active
Purchase Type For Sale
Square Footage 1,825 sqft
Price per Sqft $137
MLS Listing ID 2760440
Bedrooms 4
Full Baths 2
HOA Y/N No
Year Built 1959
Annual Tax Amount $928
Lot Size 2.050 Acres
Acres 2.05
Property Description
Location
State TN
County Franklin County
Rooms
Main Level Bedrooms 4
Interior
Interior Features Primary Bedroom Main Floor, High Speed Internet
Heating Central, Heat Pump
Cooling Central Air
Flooring Finished Wood
Fireplace N
Appliance Refrigerator
Exterior
Exterior Feature Storage
Garage Spaces 2.0
Utilities Available Water Available
View Y/N false
Roof Type Metal
Private Pool false
Building
Story 1
Sewer Septic Tank
Water Public
Structure Type Brick
New Construction false
Schools
Elementary Schools Rock Creek Elementary
Middle Schools North Middle School
High Schools Franklin Co High School
Others
Senior Community false

GET MORE INFORMATION
Angelynn Edwards
Principal Broker | Owner | License ID: 334733
Principal Broker | Owner License ID: 334733




