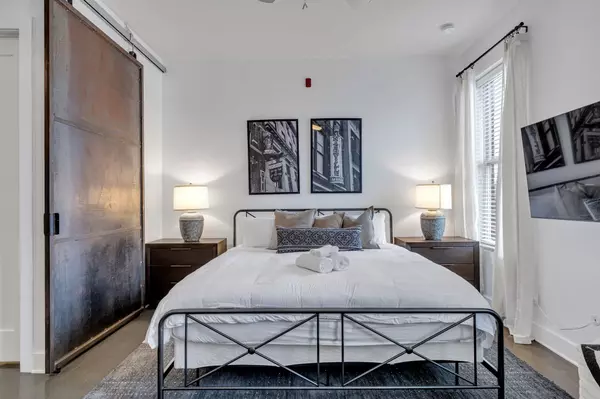UPDATED:
01/29/2025 03:20 PM
Key Details
Property Type Condo
Sub Type Condominium
Listing Status Active
Purchase Type For Rent
Square Footage 725 sqft
Subdivision Lofts At 30Th
MLS Listing ID 2765068
Bedrooms 1
Full Baths 1
HOA Y/N No
Year Built 2010
Property Description
Location
State TN
County Davidson County
Rooms
Main Level Bedrooms 1
Interior
Interior Features Ceiling Fan(s), Extra Closets, Furnished, High Ceilings, Open Floorplan, Redecorated, High Speed Internet
Heating Central
Cooling Central Air
Fireplace N
Appliance Dishwasher, Dryer, Microwave, Oven, Refrigerator, Washer, Range
Exterior
Garage Spaces 20.0
Utilities Available Water Available
View Y/N false
Private Pool false
Building
Sewer Public Sewer
Water Public
Structure Type Brick
New Construction false
Schools
Elementary Schools Eakin Elementary
Middle Schools West End Middle School
High Schools Hillsboro Comp High School

GET MORE INFORMATION
Angelynn Edwards
Principal Broker | Owner | License ID: 334733
Principal Broker | Owner License ID: 334733




