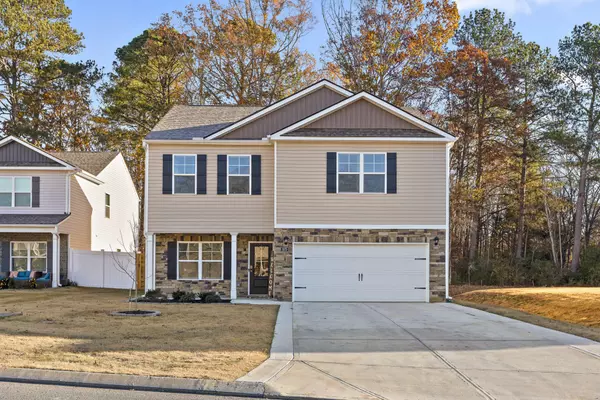OPEN HOUSE
Fri Jan 24, 1:30pm - 5:00pm
UPDATED:
01/21/2025 07:18 AM
Key Details
Property Type Single Family Home
Listing Status Active
Purchase Type For Sale
Square Footage 2,164 sqft
Price per Sqft $184
Subdivision Abington Farms
MLS Listing ID 2766684
Bedrooms 3
Full Baths 2
Half Baths 1
HOA Fees $425/ann
HOA Y/N Yes
Year Built 2023
Annual Tax Amount $1,400
Lot Size 8,712 Sqft
Acres 0.2
Lot Dimensions 60.01 X 139.55
Property Description
Location
State TN
County Hamilton County
Interior
Interior Features High Ceilings, Open Floorplan, Walk-In Closet(s), Ceiling Fan(s)
Heating Central, Natural Gas
Cooling Ceiling Fan(s), Central Air
Flooring Carpet, Other
Fireplace N
Appliance Stainless Steel Appliance(s), Microwave, Dishwasher
Exterior
Exterior Feature Garage Door Opener
Utilities Available Water Available
View Y/N false
Roof Type Other
Private Pool false
Building
Lot Description Level, Other
Sewer Public Sewer
Water Public
Structure Type Stone,Vinyl Siding
New Construction false
Schools
Elementary Schools Big Ridge Elementary School
Middle Schools Hixson Middle School
High Schools Hixson High School
Others
Senior Community false

GET MORE INFORMATION
Angelynn Edwards
Principal Broker | Owner | License ID: 334733
Principal Broker | Owner License ID: 334733




