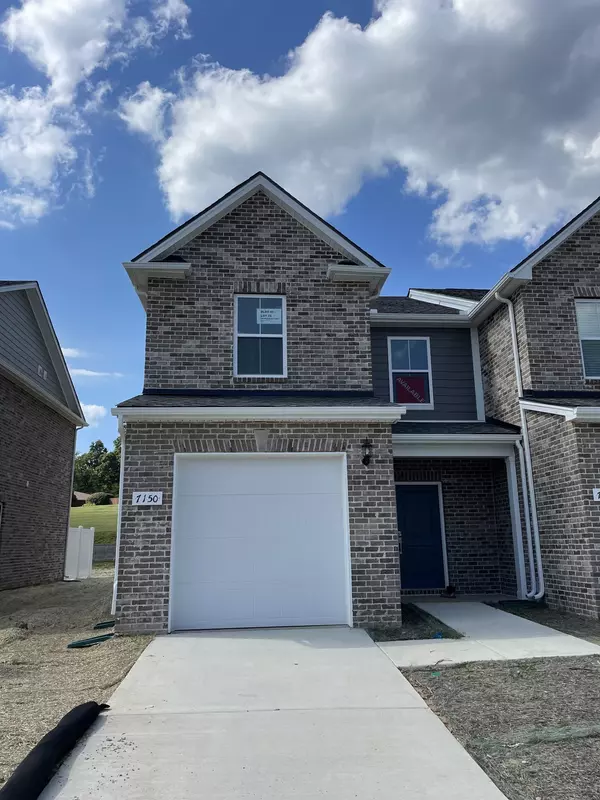Angelynn Edwards
Elevate Real Estate Brokerage, LLC
angelynn@elevatenashvilletn.com +1(615) 478-9699OPEN HOUSE
Sat Jan 25, 9:00am - 5:00pm
Sun Jan 26, 12:00pm - 5:00pm
UPDATED:
01/19/2025 11:02 PM
Key Details
Property Type Townhouse
Sub Type Townhouse
Listing Status Active
Purchase Type For Sale
Square Footage 1,658 sqft
Price per Sqft $240
Subdivision Adams Preserve
MLS Listing ID 2771434
Bedrooms 3
Full Baths 2
Half Baths 1
HOA Fees $205/mo
HOA Y/N Yes
Year Built 2024
Annual Tax Amount $2,823
Property Description
Location
State TN
County Williamson County
Interior
Interior Features Entry Foyer
Heating Central, Electric
Cooling Central Air, Electric
Flooring Carpet, Tile, Vinyl
Fireplaces Number 1
Fireplace Y
Appliance Dishwasher, Disposal, Microwave
Exterior
Garage Spaces 1.0
Utilities Available Electricity Available, Water Available
View Y/N false
Private Pool false
Building
Lot Description Level
Story 2
Sewer Public Sewer
Water Public
Structure Type Brick,Fiber Cement
New Construction true
Schools
Elementary Schools Westwood Elementary School
Middle Schools Fairview Middle School
High Schools Fairview High School
Others
HOA Fee Include Exterior Maintenance,Maintenance Grounds,Insurance
Senior Community false

GET MORE INFORMATION
Angelynn Edwards
Principal Broker | Owner | License ID: 334733
Principal Broker | Owner License ID: 334733




