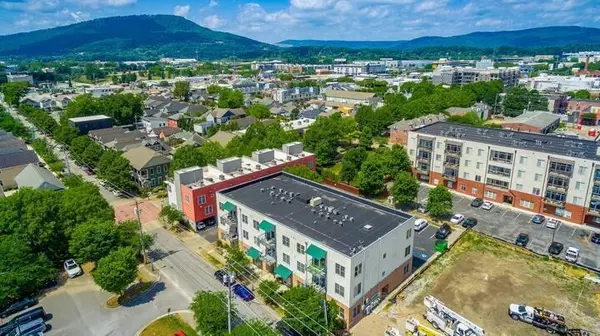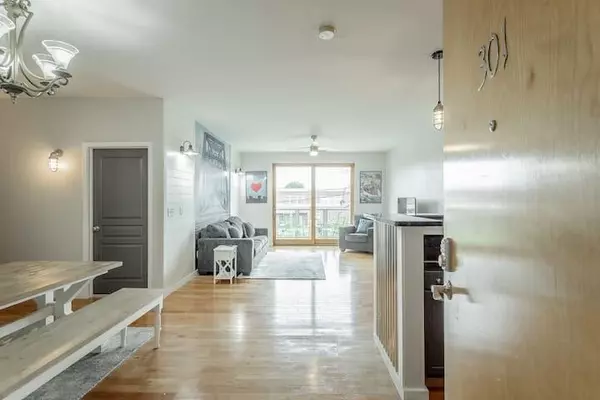UPDATED:
01/05/2025 11:34 PM
Key Details
Property Type Condo
Sub Type Other Condo
Listing Status Active
Purchase Type For Sale
Square Footage 1,030 sqft
Price per Sqft $382
Subdivision Cowart Lofts
MLS Listing ID 2711852
Bedrooms 2
Full Baths 2
HOA Fees $200/mo
HOA Y/N Yes
Year Built 2005
Annual Tax Amount $1,700
Lot Size 0.450 Acres
Acres 0.45
Property Description
Location
State TN
County Hamilton County
Interior
Interior Features High Ceilings, Open Floorplan, Walk-In Closet(s)
Heating Central, Electric
Cooling Central Air, Electric
Flooring Finished Wood
Fireplace N
Appliance Washer, Refrigerator, Microwave, Disposal, Dishwasher
Exterior
Exterior Feature Balcony
Utilities Available Electricity Available, Water Available
View Y/N true
View City
Roof Type Metal
Private Pool false
Building
Story 1
Sewer Public Sewer
Water Public
Structure Type Fiber Cement
New Construction false
Schools
Middle Schools Ooltewah Middle School
High Schools Howard School Of Academics Technology
Others
Senior Community false

GET MORE INFORMATION
Angelynn Edwards
Principal Broker | Owner | License ID: 334733
Principal Broker | Owner License ID: 334733




