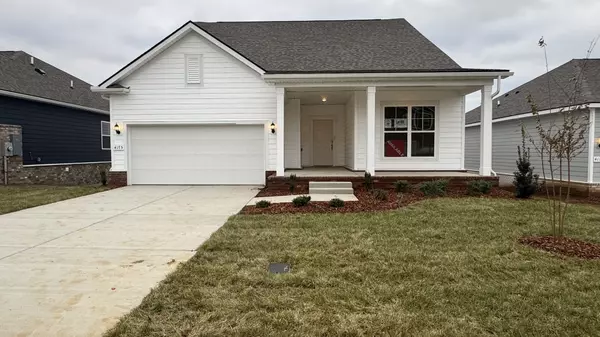OPEN HOUSE
Sat Jan 25, 9:00am - 5:00pm
Sun Jan 26, 12:00pm - 5:00pm
UPDATED:
01/19/2025 11:02 PM
Key Details
Property Type Single Family Home
Sub Type Single Family Residence
Listing Status Active
Purchase Type For Sale
Square Footage 3,433 sqft
Price per Sqft $171
Subdivision Independence At Carters Station
MLS Listing ID 2774771
Bedrooms 3
Full Baths 4
HOA Fees $75/mo
HOA Y/N Yes
Year Built 2024
Annual Tax Amount $4,035
Property Description
Location
State TN
County Maury County
Rooms
Main Level Bedrooms 2
Interior
Interior Features Pantry, Storage, Walk-In Closet(s), Entry Foyer, Primary Bedroom Main Floor
Heating Electric, Central
Cooling Electric, Central Air
Flooring Carpet, Laminate, Tile
Fireplaces Number 1
Fireplace Y
Appliance Dishwasher, Disposal, Microwave
Exterior
Exterior Feature Garage Door Opener, Smart Lock(s)
Garage Spaces 2.0
Utilities Available Electricity Available, Water Available
View Y/N false
Roof Type Shingle
Private Pool false
Building
Lot Description Views
Story 2
Sewer Public Sewer
Water Public
Structure Type Frame
New Construction true
Schools
Elementary Schools Spring Hill Elementary
Middle Schools Spring Hill Middle School
High Schools Spring Hill High School
Others
HOA Fee Include Maintenance Grounds,Recreation Facilities
Senior Community false

GET MORE INFORMATION
Angelynn Edwards
Principal Broker | Owner | License ID: 334733
Principal Broker | Owner License ID: 334733




