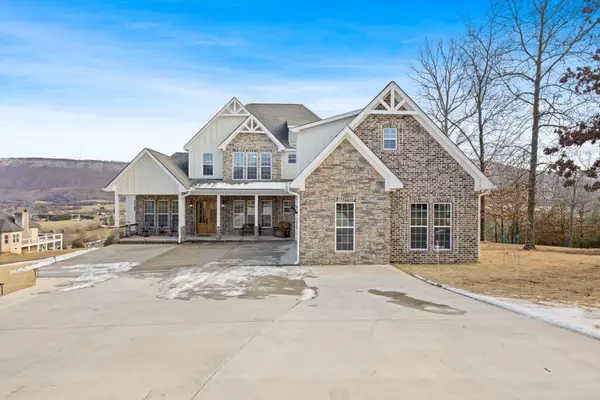UPDATED:
01/19/2025 09:02 PM
Key Details
Property Type Single Family Home
Listing Status Active
Purchase Type For Sale
Square Footage 3,817 sqft
Price per Sqft $281
Subdivision River View Ests
MLS Listing ID 2774831
Bedrooms 4
Full Baths 3
Half Baths 1
HOA Fees $150/ann
HOA Y/N Yes
Year Built 2023
Annual Tax Amount $5,051
Lot Size 0.990 Acres
Acres 0.99
Lot Dimensions 75X122X78X142X158
Property Description
Location
State TN
County Sequatchie County
Interior
Interior Features Ceiling Fan(s), Entry Foyer, High Ceilings, Open Floorplan, Storage, Walk-In Closet(s), Primary Bedroom Main Floor
Heating Central, Electric, Heat Pump
Cooling Ceiling Fan(s), Central Air
Flooring Carpet, Other
Fireplaces Number 1
Fireplace Y
Appliance Stainless Steel Appliance(s), Refrigerator, Microwave, Ice Maker, Disposal, Dishwasher
Exterior
Exterior Feature Gas Grill, Garage Door Opener
Garage Spaces 3.0
Utilities Available Electricity Available, Water Available
View Y/N true
View Valley, Mountain(s)
Roof Type Other
Private Pool false
Building
Lot Description Level, Cleared, Views, Cul-De-Sac, Corner Lot, Other
Story 2
Sewer Septic Tank
Water Public
Structure Type Stone,Brick,Other
New Construction false
Schools
Elementary Schools Griffith Elementary
Middle Schools Sequatchie Co Middle School
High Schools Sequatchie Co High School
Others
HOA Fee Include Maintenance Grounds
Senior Community false

GET MORE INFORMATION
Angelynn Edwards
Principal Broker | Owner | License ID: 334733
Principal Broker | Owner License ID: 334733




