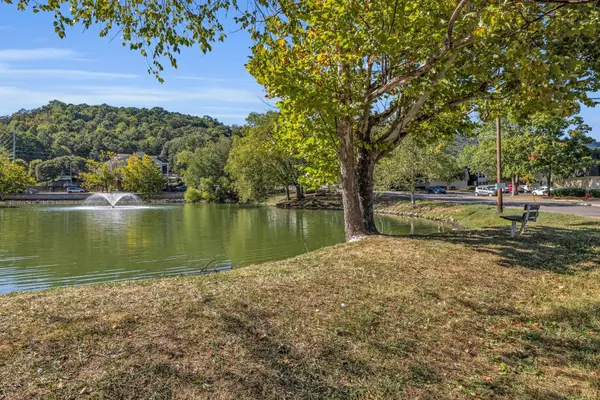UPDATED:
01/10/2025 07:56 PM
Key Details
Property Type Condo
Sub Type Other Condo
Listing Status Active Under Contract
Purchase Type For Sale
Square Footage 1,080 sqft
Price per Sqft $157
Subdivision Signal View Condos
MLS Listing ID 2750679
Bedrooms 2
Full Baths 2
HOA Fees $277/mo
HOA Y/N Yes
Year Built 1975
Annual Tax Amount $1,022
Lot Size 38.760 Acres
Acres 38.76
Property Description
Location
State TN
County Hamilton County
Interior
Interior Features Ceiling Fan(s), Open Floorplan, Primary Bedroom Main Floor, High Speed Internet
Heating Central, Electric
Cooling Ceiling Fan(s), Central Air, Electric
Flooring Laminate, Tile, Other
Fireplace N
Appliance Washer, Refrigerator, Microwave, Dryer, Disposal, Dishwasher
Exterior
Pool In Ground
Utilities Available Electricity Available, Water Available
View Y/N false
Roof Type Other
Private Pool true
Building
Story 1
Sewer Public Sewer
Water Public
Structure Type Vinyl Siding,Other,Brick
New Construction false
Schools
Elementary Schools Red Bank Elementary School
Middle Schools Red Bank Middle School
High Schools Red Bank High School
Others
HOA Fee Include Maintenance Grounds,Exterior Maintenance,Sewer,Trash,Water
Senior Community false

GET MORE INFORMATION
Angelynn Edwards
Principal Broker | Owner | License ID: 334733
Principal Broker | Owner License ID: 334733




