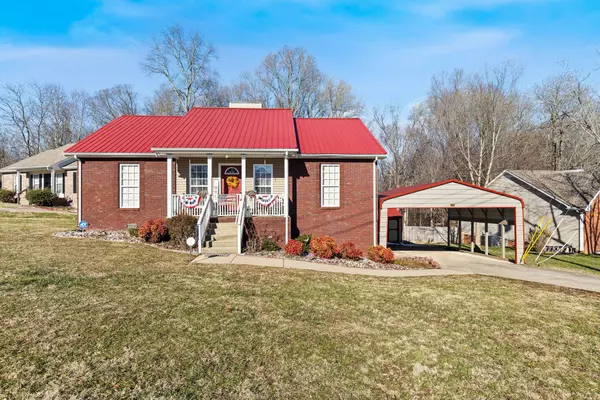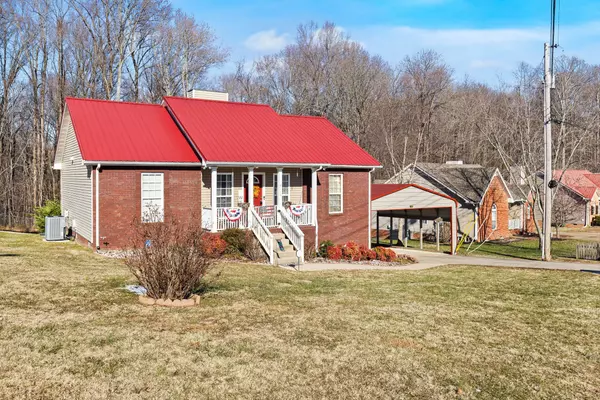OPEN HOUSE
Sun Jan 26, 1:00pm - 3:00pm
UPDATED:
01/21/2025 12:54 AM
Key Details
Property Type Single Family Home
Sub Type Single Family Residence
Listing Status Active
Purchase Type For Sale
Square Footage 1,376 sqft
Price per Sqft $261
Subdivision Turner S Point Sec 5
MLS Listing ID 2777033
Bedrooms 2
Full Baths 2
HOA Y/N No
Year Built 2005
Annual Tax Amount $1,817
Lot Size 10,890 Sqft
Acres 0.25
Lot Dimensions 60.83X164.02 IRR
Property Description
Location
State TN
County Robertson County
Rooms
Main Level Bedrooms 2
Interior
Interior Features Ceiling Fan(s), Extra Closets, High Ceilings, Pantry, Storage, Walk-In Closet(s), High Speed Internet
Heating Central, Electric
Cooling Central Air, Electric
Flooring Finished Wood, Tile, Vinyl
Fireplaces Number 1
Fireplace Y
Appliance Dishwasher, Disposal, Microwave, Refrigerator
Exterior
Exterior Feature Storage
Garage Spaces 2.0
Utilities Available Electricity Available, Water Available, Cable Connected
View Y/N false
Roof Type Metal
Private Pool false
Building
Story 1
Sewer Public Sewer
Water Public
Structure Type Brick,Vinyl Siding
New Construction false
Schools
Elementary Schools Robert F. Woodall Elementary
Middle Schools White House Heritage Elementary School
High Schools White House Heritage High School
Others
Senior Community false

GET MORE INFORMATION
Angelynn Edwards
Principal Broker | Owner | License ID: 334733
Principal Broker | Owner License ID: 334733




