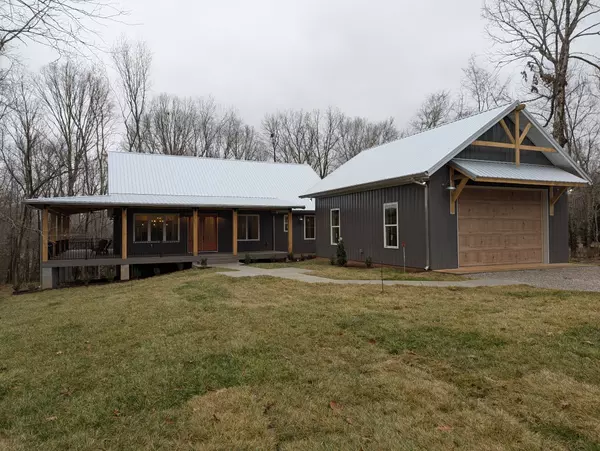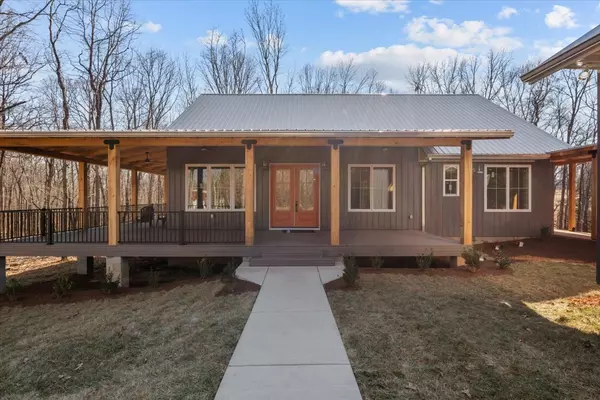UPDATED:
01/21/2025 02:31 AM
Key Details
Property Type Single Family Home
Sub Type Single Family Residence
Listing Status Active
Purchase Type For Sale
Square Footage 2,000 sqft
Price per Sqft $324
Subdivision Hall Property- Coaling Rd Subd
MLS Listing ID 2777062
Bedrooms 3
Full Baths 2
Half Baths 1
HOA Y/N No
Year Built 2025
Annual Tax Amount $135
Lot Size 1.650 Acres
Acres 1.65
Property Description
Location
State TN
County Dickson County
Rooms
Main Level Bedrooms 3
Interior
Interior Features Air Filter, Built-in Features, Ceiling Fan(s), Extra Closets, High Ceilings, Open Floorplan, Pantry, Smart Appliance(s), Smart Light(s), Smart Thermostat, Storage, Walk-In Closet(s)
Heating Central, ENERGY STAR Qualified Equipment, Electric, Forced Air, Heat Pump, Natural Gas
Cooling Ceiling Fan(s), Central Air, Electric
Flooring Vinyl
Fireplaces Number 1
Fireplace Y
Appliance Dishwasher, Disposal, ENERGY STAR Qualified Appliances, Freezer, Ice Maker, Microwave, Refrigerator, Stainless Steel Appliance(s)
Exterior
Exterior Feature Garage Door Opener
Garage Spaces 2.0
Utilities Available Electricity Available, Water Available
View Y/N false
Roof Type Aluminum
Private Pool false
Building
Lot Description Private, Rolling Slope, Sloped, Views, Wooded
Story 1
Sewer Septic Tank
Water Public
Structure Type Aluminum Siding
New Construction true
Schools
Elementary Schools Charlotte Elementary
Middle Schools Charlotte Middle School
High Schools Creek Wood High School
Others
Senior Community false

GET MORE INFORMATION
Angelynn Edwards
Principal Broker | Owner | License ID: 334733
Principal Broker | Owner License ID: 334733




