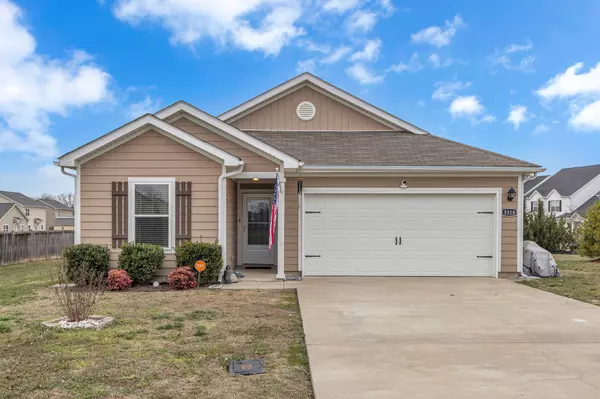OPEN HOUSE
Sat Jan 25, 2:00pm - 4:00pm
UPDATED:
01/20/2025 11:48 PM
Key Details
Property Type Single Family Home
Sub Type Single Family Residence
Listing Status Active
Purchase Type For Sale
Square Footage 1,741 sqft
Price per Sqft $244
Subdivision Westwind Sec 3 Ph 1
MLS Listing ID 2777271
Bedrooms 3
Full Baths 2
HOA Fees $32/mo
HOA Y/N Yes
Year Built 2019
Annual Tax Amount $2,403
Lot Size 0.330 Acres
Acres 0.33
Property Description
Location
State TN
County Rutherford County
Rooms
Main Level Bedrooms 3
Interior
Interior Features Entry Foyer, Extra Closets, Open Floorplan, Walk-In Closet(s)
Heating Central, Electric
Cooling Central Air, Electric
Flooring Bamboo/Cork, Carpet
Fireplace N
Appliance Dishwasher, Microwave, Refrigerator, Stainless Steel Appliance(s)
Exterior
Garage Spaces 2.0
Utilities Available Electricity Available, Water Available
View Y/N false
Private Pool false
Building
Story 1
Sewer Public Sewer
Water Public
Structure Type Vinyl Siding
New Construction false
Schools
Elementary Schools Rockvale Elementary
Middle Schools Rockvale Middle School
High Schools Riverdale High School
Others
Senior Community false

GET MORE INFORMATION
Angelynn Edwards
Principal Broker | Owner | License ID: 334733
Principal Broker | Owner License ID: 334733




