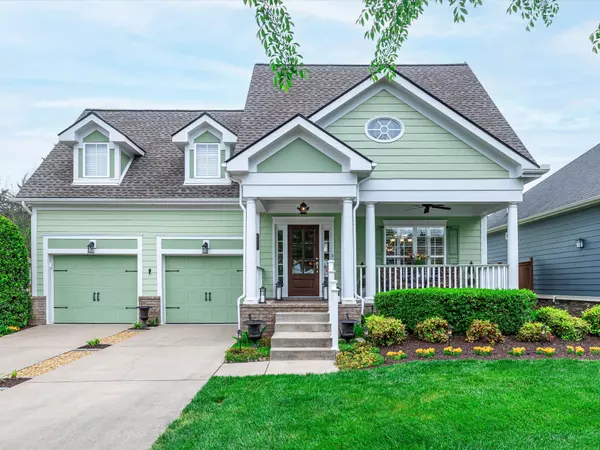UPDATED:
01/22/2025 01:47 AM
Key Details
Property Type Single Family Home
Sub Type Single Family Residence
Listing Status Active Under Contract
Purchase Type For Sale
Square Footage 2,399 sqft
Price per Sqft $270
Subdivision Burkitt Place
MLS Listing ID 2778466
Bedrooms 3
Full Baths 3
HOA Fees $329/qua
HOA Y/N Yes
Year Built 2008
Annual Tax Amount $2,883
Lot Size 7,405 Sqft
Acres 0.17
Lot Dimensions 55 X 135
Property Description
Location
State TN
County Davidson County
Rooms
Main Level Bedrooms 1
Interior
Interior Features Ceiling Fan(s), High Ceilings, Pantry, Storage, Walk-In Closet(s), Primary Bedroom Main Floor, Kitchen Island
Heating Central, Natural Gas
Cooling Central Air, Electric
Flooring Finished Wood, Tile
Fireplaces Number 1
Fireplace Y
Appliance Dishwasher, Disposal, Microwave
Exterior
Exterior Feature Garage Door Opener
Garage Spaces 2.0
Utilities Available Electricity Available, Water Available
View Y/N false
Private Pool false
Building
Lot Description Cul-De-Sac, Level
Story 2
Sewer Public Sewer
Water Public
Structure Type Hardboard Siding
New Construction false
Schools
Elementary Schools Henry C. Maxwell Elementary
Middle Schools Thurgood Marshall Middle
High Schools Cane Ridge High School
Others
HOA Fee Include Maintenance Grounds,Recreation Facilities
Senior Community false

GET MORE INFORMATION
Angelynn Edwards
Principal Broker | Owner | License ID: 334733
Principal Broker | Owner License ID: 334733




