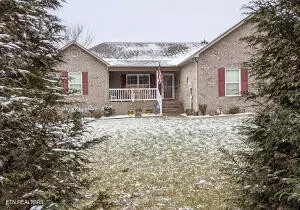UPDATED:
01/16/2025 06:09 PM
Key Details
Property Type Single Family Home
Sub Type Single Family Residence
Listing Status Active
Purchase Type For Sale
Square Footage 1,846 sqft
Price per Sqft $243
Subdivision Spruce View Sub
MLS Listing ID 2778989
Bedrooms 3
Full Baths 2
HOA Y/N No
Year Built 2012
Annual Tax Amount $1,375
Lot Size 0.500 Acres
Acres 0.5
Lot Dimensions 113 X 159.70
Property Description
Location
State TN
County Cumberland County
Rooms
Main Level Bedrooms 3
Interior
Interior Features Primary Bedroom Main Floor, High Speed Internet
Heating Central
Cooling Central Air
Flooring Finished Wood
Fireplace N
Appliance Dishwasher, Microwave
Exterior
Garage Spaces 2.0
Pool Above Ground
Utilities Available Water Available
View Y/N false
Private Pool true
Building
Lot Description Level
Story 1
Sewer Public Sewer
Water Public
Structure Type Other
New Construction false
Schools
Elementary Schools Glenn Martin Elementary
Middle Schools North Cumberland Elementary
High Schools Cumberland County High School
Others
Senior Community false

GET MORE INFORMATION
Angelynn Edwards
Principal Broker | Owner | License ID: 334733
Principal Broker | Owner License ID: 334733




