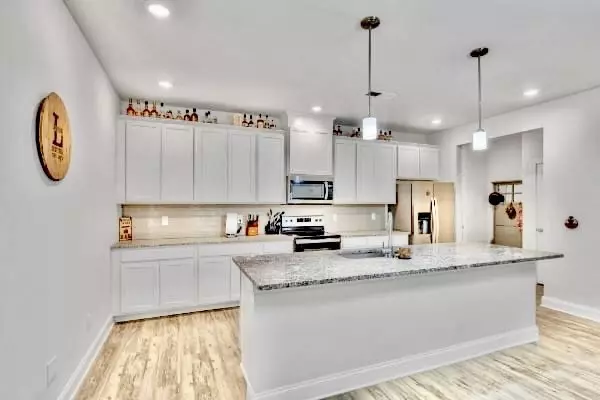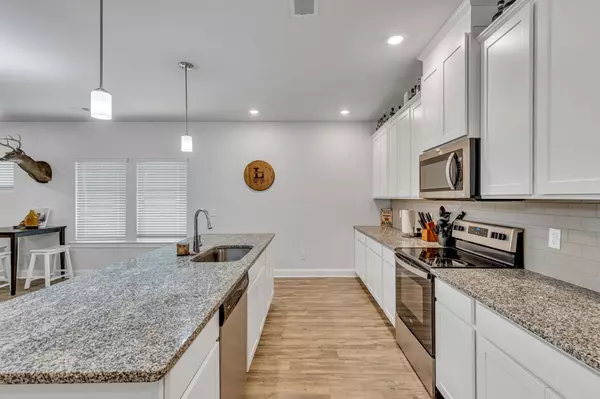OPEN HOUSE
Sun Jan 26, 1:00pm - 3:00pm
UPDATED:
01/22/2025 02:13 PM
Key Details
Property Type Single Family Home
Sub Type Single Family Residence
Listing Status Active
Purchase Type For Sale
Square Footage 2,304 sqft
Price per Sqft $180
Subdivision Taylor Landing Phase 1B
MLS Listing ID 2779205
Bedrooms 3
Full Baths 2
Half Baths 1
HOA Fees $47/mo
HOA Y/N Yes
Year Built 2020
Annual Tax Amount $2,420
Lot Size 3,920 Sqft
Acres 0.09
Lot Dimensions 35.10 X 119.86 IRR
Property Description
Location
State TN
County Maury County
Interior
Interior Features Ceiling Fan(s), Extra Closets, High Ceilings, Pantry, Walk-In Closet(s)
Heating Central, Electric
Cooling Central Air, Electric
Flooring Carpet, Laminate, Tile
Fireplace Y
Appliance Dishwasher, Microwave, Refrigerator, Washer
Exterior
Garage Spaces 2.0
Utilities Available Electricity Available, Water Available
View Y/N false
Roof Type Shingle
Private Pool false
Building
Story 2
Sewer Public Sewer
Water Public
Structure Type Stone,Vinyl Siding
New Construction false
Schools
Elementary Schools Riverside Elementary
Middle Schools Whitthorne Middle School
High Schools Columbia Central High School
Others
HOA Fee Include Maintenance Grounds
Senior Community false

GET MORE INFORMATION
Angelynn Edwards
Principal Broker | Owner | License ID: 334733
Principal Broker | Owner License ID: 334733




