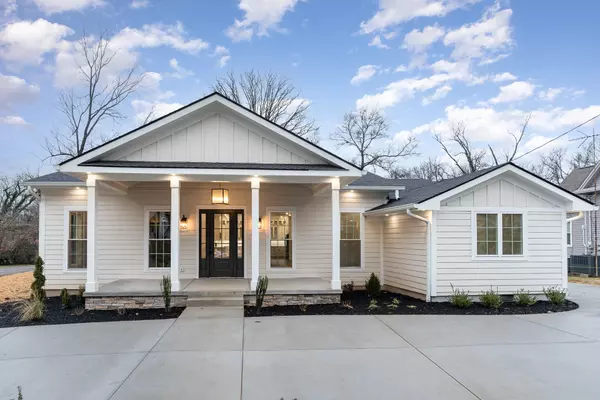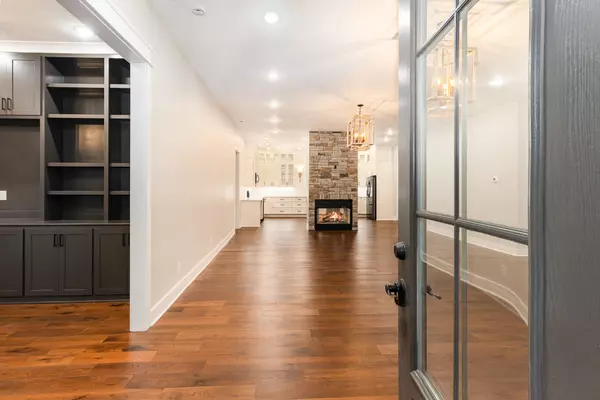UPDATED:
01/20/2025 06:34 PM
Key Details
Property Type Single Family Home
Sub Type Single Family Residence
Listing Status Active
Purchase Type For Sale
Square Footage 2,593 sqft
Price per Sqft $288
Subdivision Chestnut Knob Sub
MLS Listing ID 2780223
Bedrooms 4
Full Baths 2
Half Baths 2
HOA Y/N No
Year Built 1902
Annual Tax Amount $3,895
Lot Size 0.340 Acres
Acres 0.34
Lot Dimensions 95.77 X 151.79 IRR
Property Description
Location
State TN
County Rutherford County
Rooms
Main Level Bedrooms 4
Interior
Interior Features Primary Bedroom Main Floor
Heating Central, Natural Gas
Cooling Central Air, Electric
Flooring Carpet, Finished Wood, Tile
Fireplace N
Appliance Dishwasher, Microwave, Refrigerator, Stainless Steel Appliance(s)
Exterior
Utilities Available Electricity Available, Water Available
View Y/N false
Private Pool false
Building
Story 1
Sewer Public Sewer
Water Public
Structure Type Stone,Wood Siding
New Construction false
Schools
Elementary Schools Mitchell-Neilson Elementary
Middle Schools Siegel Middle School
High Schools Siegel High School
Others
Senior Community false

GET MORE INFORMATION
Angelynn Edwards
Principal Broker | Owner | License ID: 334733
Principal Broker | Owner License ID: 334733




