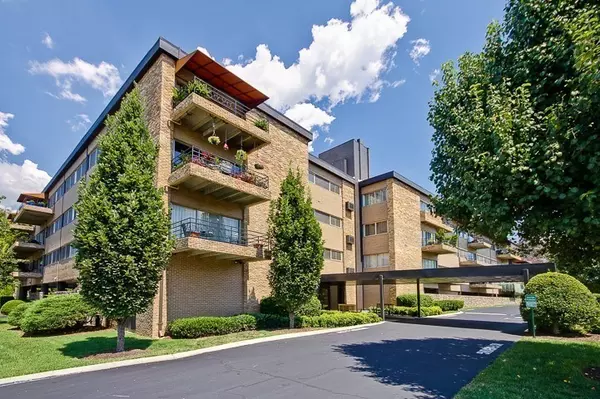UPDATED:
01/21/2025 06:08 PM
Key Details
Property Type Condo
Sub Type Condominium
Listing Status Active
Purchase Type For Rent
Square Footage 740 sqft
Subdivision Harding House
MLS Listing ID 2780248
Bedrooms 1
Full Baths 1
HOA Y/N Yes
Year Built 1962
Property Description
Location
State TN
County Davidson County
Rooms
Main Level Bedrooms 1
Interior
Interior Features Extra Closets
Heating Central
Cooling Central Air
Flooring Bamboo/Cork, Tile
Fireplace N
Appliance Dishwasher, Dryer, Microwave, Oven, Refrigerator, Washer
Exterior
Exterior Feature Balcony
Garage Spaces 1.0
Utilities Available Water Available
View Y/N false
Roof Type Membrane
Private Pool false
Building
Sewer Public Sewer
Water Public
Structure Type Brick
New Construction false
Schools
Elementary Schools Sylvan Park Paideia Design Center
Middle Schools West End Middle School
High Schools Hillsboro Comp High School
Others
HOA Fee Include Electricity,Exterior Maintenance,Maintenance Grounds,Trash,Water

GET MORE INFORMATION
Angelynn Edwards
Principal Broker | Owner | License ID: 334733
Principal Broker | Owner License ID: 334733




