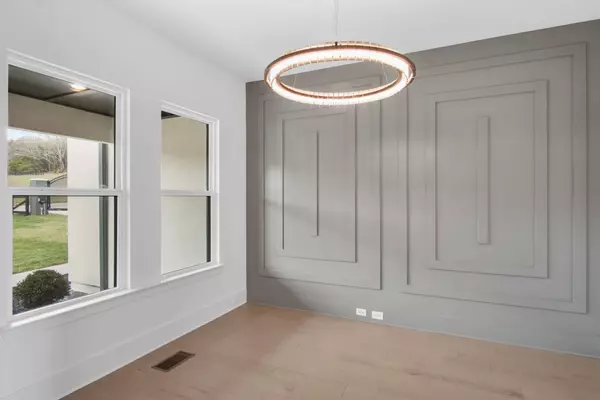UPDATED:
01/22/2025 04:23 PM
Key Details
Property Type Single Family Home
Sub Type Single Family Residence
Listing Status Active
Purchase Type For Sale
Square Footage 4,511 sqft
Price per Sqft $603
Subdivision Arcadia
MLS Listing ID 2780395
Bedrooms 5
Full Baths 5
Half Baths 1
HOA Fees $2,500/ann
HOA Y/N Yes
Year Built 2025
Annual Tax Amount $14,765
Lot Size 0.500 Acres
Acres 0.5
Property Description
Location
State TN
County Williamson County
Rooms
Main Level Bedrooms 2
Interior
Interior Features Entry Foyer, High Ceilings, Open Floorplan, Pantry, Walk-In Closet(s), Wet Bar, Primary Bedroom Main Floor
Heating Natural Gas
Cooling Electric
Flooring Carpet, Finished Wood, Tile
Fireplaces Number 1
Fireplace Y
Appliance Dishwasher, Disposal, Grill, Microwave, Stainless Steel Appliance(s)
Exterior
Exterior Feature Garage Door Opener, Gas Grill, Irrigation System
Garage Spaces 3.0
Utilities Available Electricity Available, Natural Gas Available, Water Available
View Y/N false
Private Pool false
Building
Story 2
Sewer Public Sewer
Water Public
Structure Type Fiber Cement,Brick,Stucco
New Construction true
Schools
Elementary Schools Jordan Elementary School
Middle Schools Sunset Middle School
High Schools Ravenwood High School
Others
Senior Community false

GET MORE INFORMATION
Angelynn Edwards
Principal Broker | Owner | License ID: 334733
Principal Broker | Owner License ID: 334733




