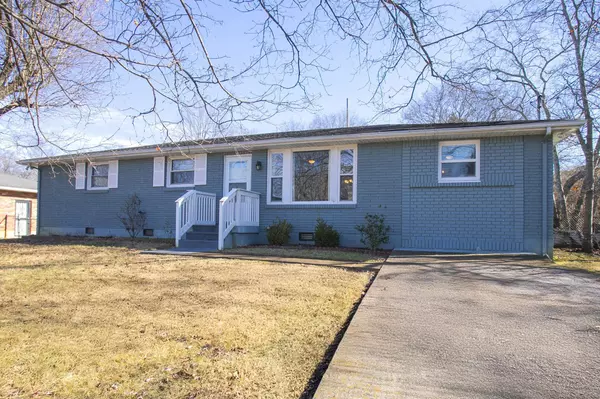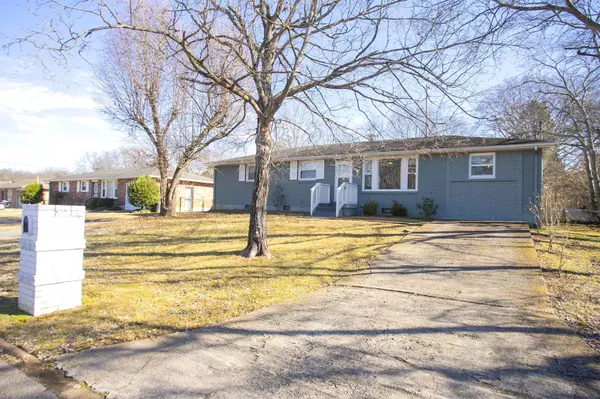OPEN HOUSE
Sat Jan 25, 10:00am - 12:00pm
UPDATED:
01/22/2025 06:36 PM
Key Details
Property Type Single Family Home
Sub Type Single Family Residence
Listing Status Coming Soon
Purchase Type For Sale
Square Footage 1,450 sqft
Price per Sqft $248
Subdivision Parkwood Estates
MLS Listing ID 2780585
Bedrooms 4
Full Baths 2
Half Baths 1
HOA Y/N No
Year Built 1962
Annual Tax Amount $1,838
Lot Size 0.320 Acres
Acres 0.32
Lot Dimensions 81 X 165
Property Description
Location
State TN
County Davidson County
Rooms
Main Level Bedrooms 4
Interior
Interior Features Ceiling Fan(s), Open Floorplan, Storage, Primary Bedroom Main Floor
Heating Electric
Cooling Electric
Flooring Finished Wood, Tile
Fireplace N
Appliance Dishwasher, Dryer, Microwave, Refrigerator, Stainless Steel Appliance(s), Washer
Exterior
Exterior Feature Storage
Utilities Available Electricity Available, Water Available
View Y/N false
Roof Type Shingle
Private Pool false
Building
Lot Description Cleared, Level
Story 1
Sewer Public Sewer
Water Public
Structure Type Brick
New Construction false
Schools
Elementary Schools Chadwell Elementary
Middle Schools Jere Baxter Middle
High Schools Maplewood Comp High School
Others
Senior Community false

GET MORE INFORMATION
Angelynn Edwards
Principal Broker | Owner | License ID: 334733
Principal Broker | Owner License ID: 334733




