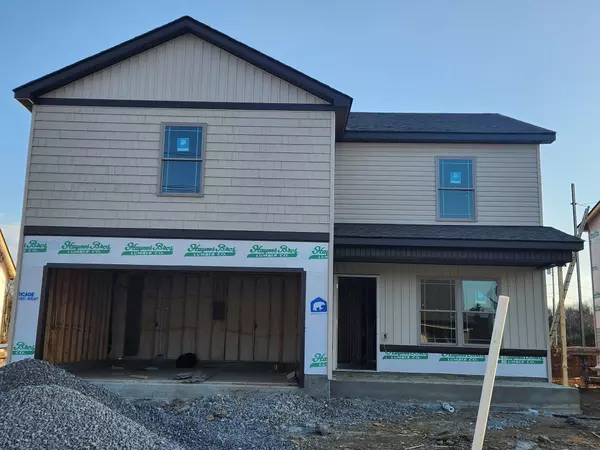Angelynn Edwards
Elevate Real Estate Brokerage, LLC
angelynn@elevatenashvilletn.com +1(615) 478-9699UPDATED:
01/22/2025 06:40 PM
Key Details
Property Type Single Family Home
Sub Type Single Family Residence
Listing Status Active
Purchase Type For Sale
Square Footage 1,490 sqft
Price per Sqft $240
Subdivision Valley Farms
MLS Listing ID 2780821
Bedrooms 3
Full Baths 2
Half Baths 1
HOA Fees $20/mo
HOA Y/N Yes
Year Built 2025
Annual Tax Amount $1,400
Lot Dimensions 55x120
Property Description
Location
State TN
County Rutherford County
Interior
Interior Features Ceiling Fan(s), Extra Closets, Pantry, Smart Thermostat, Storage, Walk-In Closet(s)
Heating Central
Cooling Central Air
Flooring Carpet, Laminate
Fireplace Y
Appliance Dishwasher, Disposal, Microwave
Exterior
Exterior Feature Garage Door Opener
Garage Spaces 2.0
Utilities Available Water Available, Cable Connected
View Y/N false
Roof Type Shingle
Private Pool false
Building
Lot Description Level
Story 2
Sewer Public Sewer
Water Private
Structure Type Stone,Vinyl Siding
New Construction true
Schools
Elementary Schools Plainview Elementary School
Middle Schools Christiana Middle School
High Schools Riverdale High School
Others
Senior Community false

GET MORE INFORMATION
Angelynn Edwards
Principal Broker | Owner | License ID: 334733
Principal Broker | Owner License ID: 334733




