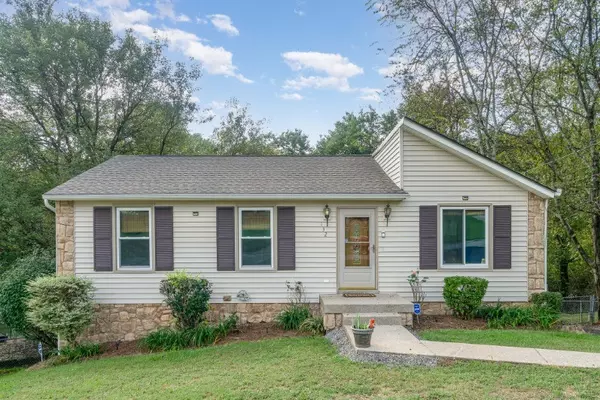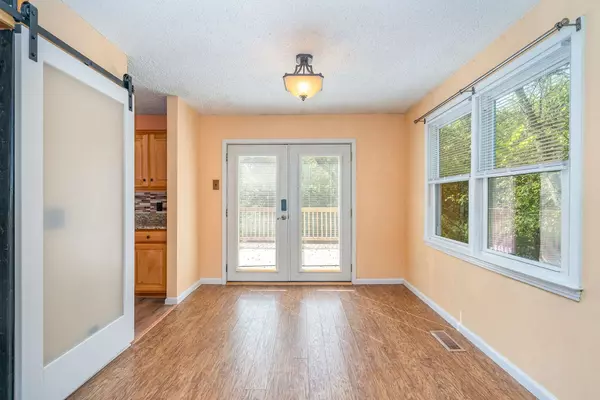UPDATED:
02/01/2025 06:36 PM
Key Details
Property Type Single Family Home
Sub Type Single Family Residence
Listing Status Active
Purchase Type For Sale
Square Footage 1,601 sqft
Price per Sqft $224
Subdivision Briarcliff Ests Sec
MLS Listing ID 2782101
Bedrooms 3
Full Baths 1
Half Baths 1
HOA Y/N No
Year Built 1979
Annual Tax Amount $1,739
Lot Size 0.370 Acres
Acres 0.37
Lot Dimensions 75X203.0 IRR
Property Description
Location
State TN
County Sumner County
Rooms
Main Level Bedrooms 3
Interior
Interior Features Ceiling Fan(s), High Speed Internet
Heating Central
Cooling Central Air
Flooring Laminate
Fireplace N
Appliance Electric Oven, Electric Range, Cooktop, Dishwasher, Dryer, Stainless Steel Appliance(s), Washer
Exterior
Exterior Feature Garage Door Opener
Garage Spaces 1.0
Utilities Available Water Available, Cable Connected
View Y/N false
Roof Type Asphalt
Private Pool false
Building
Story 2
Sewer Public Sewer
Water Public
Structure Type Vinyl Siding
New Construction false
Schools
Elementary Schools Gene W. Brown Elementary
Middle Schools Knox Doss Middle School At Drakes Creek
High Schools Beech Sr High School
Others
Senior Community false

GET MORE INFORMATION
Angelynn Edwards
Principal Broker | Owner | License ID: 334733
Principal Broker | Owner License ID: 334733




