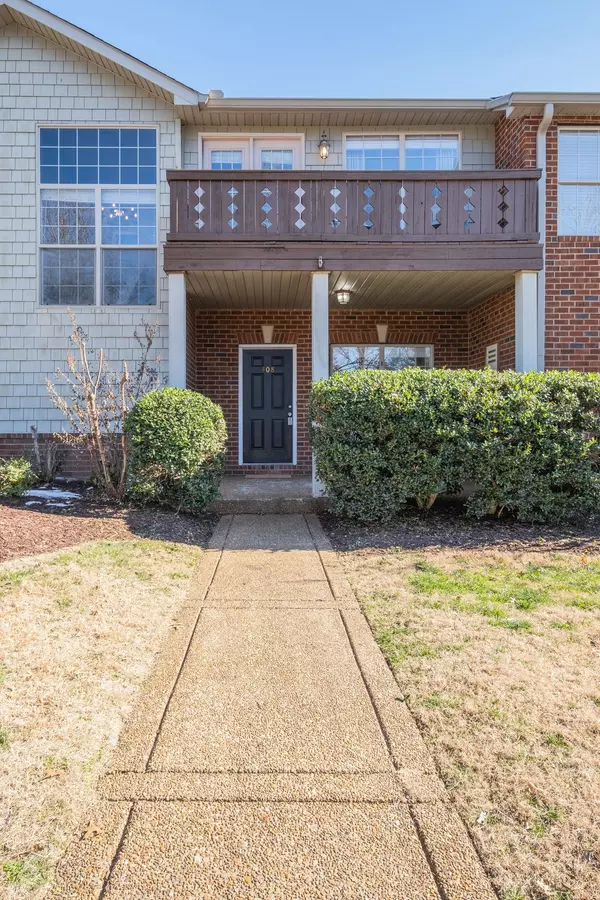OPEN HOUSE
Sun Feb 02, 2:00pm - 4:00pm
UPDATED:
02/01/2025 06:05 AM
Key Details
Property Type Townhouse
Sub Type Townhouse
Listing Status Active
Purchase Type For Sale
Square Footage 1,413 sqft
Price per Sqft $247
Subdivision Cherry Glen Condo Sec 2
MLS Listing ID 2782202
Bedrooms 2
Full Baths 2
Half Baths 1
HOA Fees $150/mo
HOA Y/N Yes
Year Built 2003
Annual Tax Amount $1,434
Property Description
Location
State TN
County Williamson County
Interior
Interior Features Ceiling Fan(s), Open Floorplan, Redecorated, Walk-In Closet(s), Wet Bar
Heating Central, Electric
Cooling Ceiling Fan(s), Central Air
Flooring Carpet, Laminate, Tile
Fireplaces Number 1
Fireplace Y
Appliance Electric Oven, Electric Range, Cooktop, Dishwasher, Disposal, Microwave, Refrigerator
Exterior
Exterior Feature Balcony
Utilities Available Electricity Available, Water Available
View Y/N false
Roof Type Shingle
Private Pool false
Building
Story 2
Sewer Public Sewer
Water Public
Structure Type Brick,Vinyl Siding
New Construction false
Schools
Elementary Schools Amanda H. North Elementary School
Middle Schools Heritage Middle School
High Schools Independence High School
Others
HOA Fee Include Exterior Maintenance,Maintenance Grounds
Senior Community false

GET MORE INFORMATION
Angelynn Edwards
Principal Broker | Owner | License ID: 334733
Principal Broker | Owner License ID: 334733




