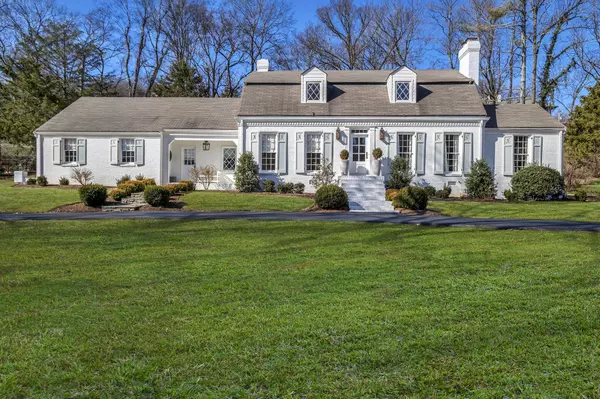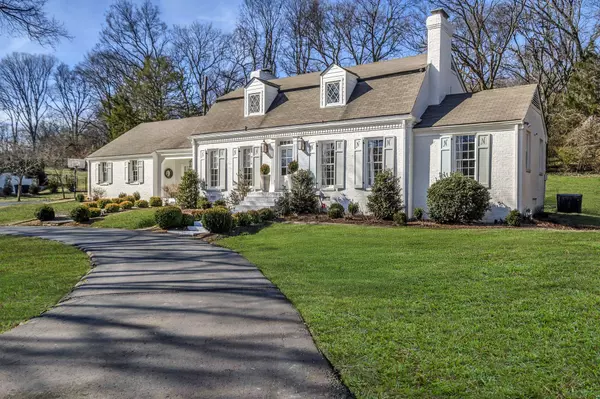OPEN HOUSE
Sun Feb 02, 2:00pm - 4:00pm
UPDATED:
01/31/2025 06:58 PM
Key Details
Property Type Single Family Home
Sub Type Single Family Residence
Listing Status Active
Purchase Type For Sale
Square Footage 3,076 sqft
Price per Sqft $746
Subdivision Hycrest Acres
MLS Listing ID 2785842
Bedrooms 5
Full Baths 2
HOA Y/N No
Year Built 1960
Annual Tax Amount $5,120
Lot Size 0.940 Acres
Acres 0.94
Lot Dimensions 238 X 242
Property Description
Location
State TN
County Davidson County
Rooms
Main Level Bedrooms 1
Interior
Heating Natural Gas
Cooling Electric
Flooring Finished Wood, Tile
Fireplaces Number 3
Fireplace Y
Appliance Gas Oven, Gas Range, Dishwasher, Dryer, Microwave, Refrigerator, Washer
Exterior
Garage Spaces 2.0
Utilities Available Electricity Available, Natural Gas Available, Water Available
View Y/N false
Private Pool false
Building
Story 2
Sewer Public Sewer
Water Public
Structure Type Brick,Hardboard Siding
New Construction false
Schools
Elementary Schools Percy Priest Elementary
Middle Schools John Trotwood Moore Middle
High Schools Hillsboro Comp High School
Others
Senior Community false

GET MORE INFORMATION
Angelynn Edwards
Principal Broker | Owner | License ID: 334733
Principal Broker | Owner License ID: 334733




