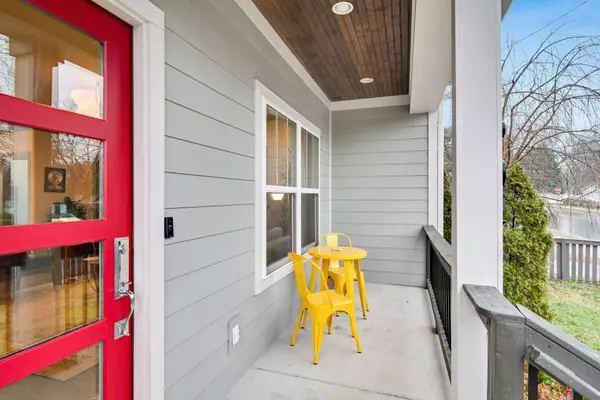OPEN HOUSE
Sun Feb 02, 2:00pm - 4:00pm
UPDATED:
02/01/2025 06:59 PM
Key Details
Property Type Single Family Home
Sub Type Single Family Residence
Listing Status Active
Purchase Type For Sale
Square Footage 1,635 sqft
Price per Sqft $391
Subdivision Mcferrin
MLS Listing ID 2786163
Bedrooms 2
Full Baths 2
Half Baths 1
HOA Y/N No
Year Built 2017
Annual Tax Amount $3,226
Lot Size 2,613 Sqft
Acres 0.06
Lot Dimensions 40 X 73
Property Description
Location
State TN
County Davidson County
Rooms
Main Level Bedrooms 1
Interior
Interior Features Ceiling Fan(s), High Ceilings, In-Law Floorplan, Open Floorplan, Walk-In Closet(s)
Heating Central
Cooling Ceiling Fan(s), Central Air
Flooring Finished Wood, Tile
Fireplace N
Appliance Built-In Electric Range, Cooktop, Dishwasher, Disposal, Dryer, Ice Maker, Microwave, Refrigerator, Washer
Exterior
Exterior Feature Balcony
Utilities Available Water Available
View Y/N false
Roof Type Asphalt
Private Pool false
Building
Lot Description Corner Lot, Level
Story 2
Sewer Public Sewer
Water Public
Structure Type Hardboard Siding
New Construction false
Schools
Elementary Schools Ida B. Wells Elementary
Middle Schools Stratford Stem Magnet School Lower Campus
High Schools Stratford Stem Magnet School Upper Campus
Others
Senior Community false

GET MORE INFORMATION
Angelynn Edwards
Principal Broker | Owner | License ID: 334733
Principal Broker | Owner License ID: 334733




