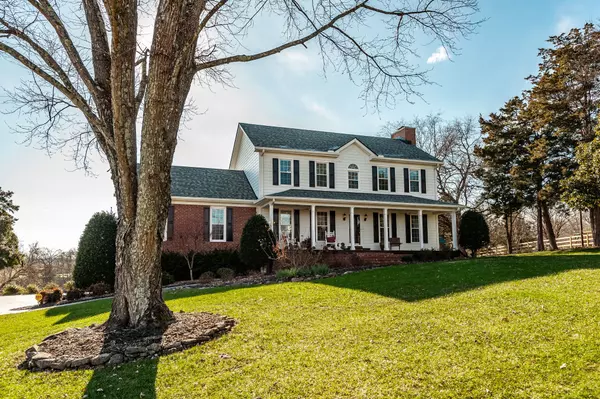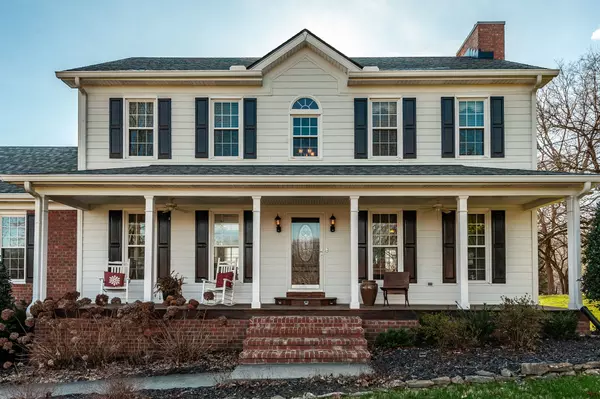For more information regarding the value of a property, please contact us for a free consultation.
Key Details
Sold Price $725,000
Property Type Single Family Home
Sub Type Single Family Residence
Listing Status Sold
Purchase Type For Sale
Square Footage 3,019 sqft
Price per Sqft $240
Subdivision Forest Chase Sec 2
MLS Listing ID 2777275
Sold Date 01/31/25
Bedrooms 3
Full Baths 2
Half Baths 1
HOA Y/N No
Year Built 1989
Annual Tax Amount $1,751
Lot Size 0.910 Acres
Acres 0.91
Lot Dimensions 152.29 X 221.93 IRR
Property Description
Wide open spaces and no HOA!! Established Tennessee neighborhood with almost an acre lot backs to the rear of other yards making it feel like living on acreage! Relax by the Koi pond and Fire Pit, Watch the Kids run and play! Recreation Room/Studio in Basement. Over 500 sq. ft. of covered porches, Mature landscape and beautifully maintained home! 3 Separate living areas! Huge Owner's Suite on main level. Gorgeous Professional renovations in Kitchen and baths! All new 42" white cabinets, granite countertops, tile backsplash Custom staggered height cabinets have crown molding, built-in wine rack, glass front and display shelves, silverware organizer, appliance garage with outlets in two cabinets and under cabinet lighting. Fabulous 9'6" x 4' island / bar with granite top, Kohler vegetable sink, gas cooktop vented to outside, 12" overhang for seating and extra storage cabinets. Sand & finish hardwood floors, wood accent floor in the dining area and secure Sliding glass doors open to the grilling deck. Kitchen has a deep farm house sink and Stainless appliances including a super quiet Bosch dishwasher, built-in Frigidaire oven, KitchenAid french door refrigerator, Oster microwave and garbage disposal. Baths with granite, fully tiled showers with frameless shower doors, Clawfoot Tub, Walk-in Closet. 2+ car tandem basement garage 38x24 - New professionally applied epoxy floor! Includes washer/dryer hook-up, extra storage, workshop area, pedestrian door, insulated garage doors, wide aggregate drive with plenty of turnaround and parking area for family and friends. Low maintenance, Double hung windows, New Roof 2023, Hardie board siding. Original owners have loved raising their family here! It is super convenient to Glenbrook shopping, Hwy 386, Hospital and Restaurants. Short drive to Nashville! Home has been pre-inspected and minor repairs completed. Ready to Move In and enjoy Spring weather!
Location
State TN
County Sumner County
Rooms
Main Level Bedrooms 1
Interior
Interior Features Built-in Features, Ceiling Fan(s), Entry Foyer, Extra Closets, Pantry, Redecorated, Storage, Walk-In Closet(s), Primary Bedroom Main Floor, Kitchen Island
Heating Central, Natural Gas
Cooling Central Air
Flooring Carpet, Finished Wood, Tile
Fireplaces Number 1
Fireplace Y
Appliance Dishwasher, Disposal, Microwave, Refrigerator, Stainless Steel Appliance(s), Built-In Electric Oven, Cooktop
Exterior
Exterior Feature Garage Door Opener
Garage Spaces 2.0
Utilities Available Water Available
View Y/N false
Roof Type Shingle
Private Pool false
Building
Lot Description Rolling Slope
Story 2
Sewer Septic Tank
Water Private
Structure Type Fiber Cement,Brick
New Construction false
Schools
Elementary Schools Dr. William Burrus Elementary At Drakes Creek
Middle Schools Knox Doss Middle School At Drakes Creek
High Schools Beech Sr High School
Others
Senior Community false
Read Less Info
Want to know what your home might be worth? Contact us for a FREE valuation!

Our team is ready to help you sell your home for the highest possible price ASAP

© 2025 Listings courtesy of RealTrac as distributed by MLS GRID. All Rights Reserved.
GET MORE INFORMATION
Angelynn Edwards
Principal Broker | Owner | License ID: 334733
Principal Broker | Owner License ID: 334733




