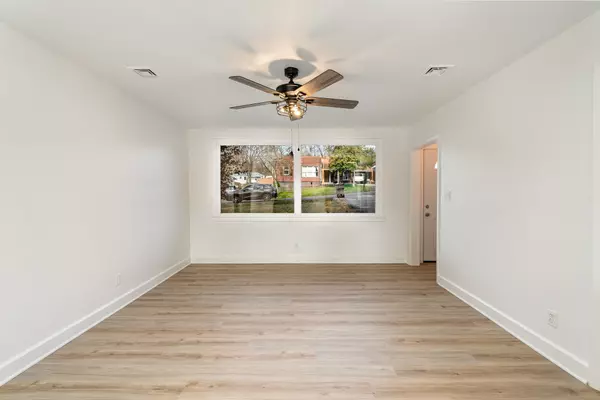For more information regarding the value of a property, please contact us for a free consultation.
Key Details
Sold Price $440,000
Property Type Single Family Home
Sub Type Single Family Residence
Listing Status Sold
Purchase Type For Sale
Square Footage 1,010 sqft
Price per Sqft $435
Subdivision Inglewood Terrace
MLS Listing ID 2766923
Sold Date 01/31/25
Bedrooms 2
Full Baths 1
HOA Y/N No
Year Built 1947
Annual Tax Amount $2,130
Lot Size 0.320 Acres
Acres 0.32
Lot Dimensions 80 X 184
Property Description
Welcome to your new cozy cottage, a beautifully updated home blending modern amenities with East Nashville charm. Located in a peaceful historic district, on a low-traffic street, it's just half a mile from popular spots like Dose Cafe, Mitchell Deli, and Ladybird Taco. This home offers 2 bedrooms plus a bonus room that can easily become a third bedroom. Brand new water heater, modern lighting, fresh paint, new flooring, and landscaping. The remodeled kitchen features brand new leathered granite countertops, energy-efficient appliances, and an open concept design. Other recent upgrades include a new roof, HVAC, 16 inches of insulation, and updated plumbing and electrical all under three years old. The fenced backyard backs up to wooded area that is part of the property, a separate designated 16' x 53' dog run, a large deck, and plenty of privacy. With ample storage in the unfinished basement, this home is a rare find offering comfort, style, and convenience. Schedule your showing today!
Location
State TN
County Davidson County
Rooms
Main Level Bedrooms 2
Interior
Interior Features Ceiling Fan(s), Open Floorplan, Storage, Primary Bedroom Main Floor
Heating Central
Cooling Central Air
Flooring Carpet, Laminate, Tile
Fireplace N
Appliance Dishwasher, Dryer, Refrigerator, Stainless Steel Appliance(s), Washer, Electric Oven, Electric Range
Exterior
Utilities Available Water Available
View Y/N false
Roof Type Shingle
Private Pool false
Building
Story 1
Sewer Public Sewer
Water Public
Structure Type Vinyl Siding
New Construction false
Schools
Elementary Schools Dan Mills Elementary
Middle Schools Isaac Litton Middle
High Schools Stratford Stem Magnet School Upper Campus
Others
Senior Community false
Read Less Info
Want to know what your home might be worth? Contact us for a FREE valuation!

Our team is ready to help you sell your home for the highest possible price ASAP

© 2025 Listings courtesy of RealTrac as distributed by MLS GRID. All Rights Reserved.
GET MORE INFORMATION
Angelynn Edwards
Principal Broker | Owner | License ID: 334733
Principal Broker | Owner License ID: 334733




